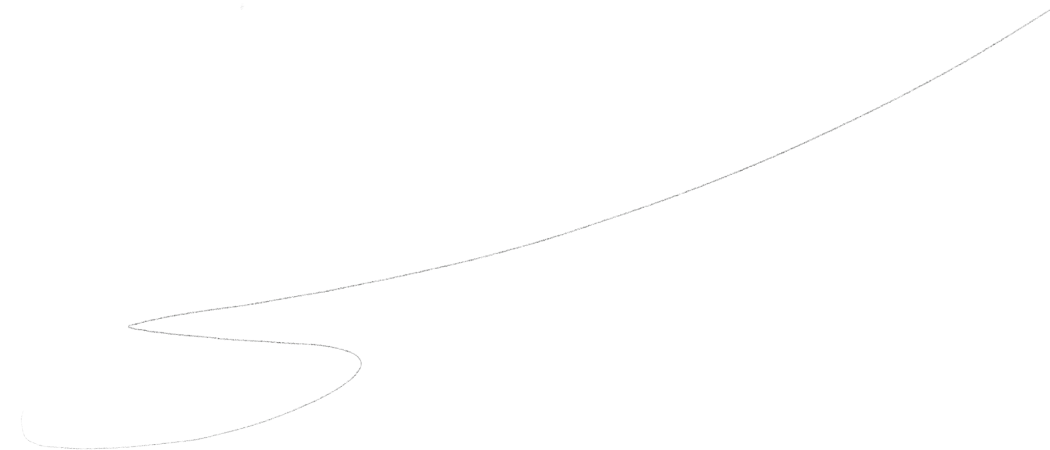FERRUM is a project in an eco-village with Dutch architecture near Moscow. Its houses remind of Dutch architecture with crisp lines, striking facades, and verdant roofs.
The house is one meter below the main garden level and is separated from it by a retaining wall. For the hill to blend in with the surroundings naturally, as though the stones had fallen in front of the facade, we started by tearing down the wall and constructing a rocky hill with a modest rise into the main portion of the garden. This created a slope with conifers and rockery. Next, we designed two terraces — out of the living room and out of the kitchen. In addition to being places to hang out and unwind, they also provide views over the garden with swings hidden into the depths.
The client, who is a man of wide reading, requested that we construct a library in the garden. A summer veranda with a green roof and a library function emerged in a remote area of the garden.
We have recreated the forest nature throughout the entire plot. Here you can find balsam fir, fern, crowberry, wild strawberry of different varieties, periwinkle, mountain pine, and juniper.
Artifacts related to the client's primary business of extracting and processing non-ferrous metals were arranged amidst the abundance of plants. These are brass tripods embedded in stone. Capsules with QR codes intended for future generations, hidden in the rock, holding details about various metal rocks and discoveries related to its manufacture, mining, and processing. A colored metal accent panel opposite the living room invites you to wander through the garden and uncover other hidden artworks.
These solutions let garden visitors interact, take part in a private exhibition, gain new knowledge, and just hang out with their loved ones.
