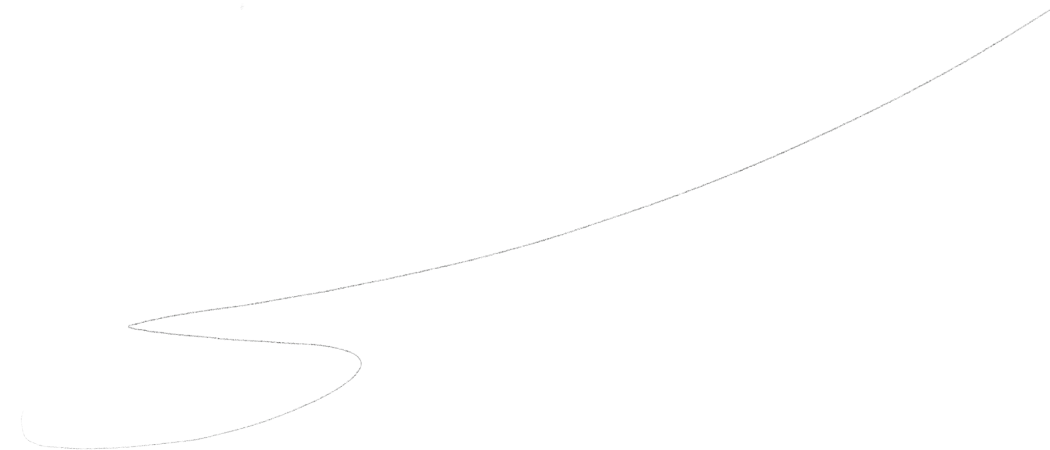The project's customer, who is around 60 years old, has come to terms with his life and profession and is a co-owner of an international company. Dreaming of a place where the entire family would gather, he purchased a plot of land in the Ryazan region, 370 km away from Moscow. Thus, the client tasked us with designing a garden that various generations of the family would enjoy visiting. He also wanted to tend to the garden, enhancing it over decades.
The house designed by a British architecture studio, which was constructed from vivid red cube-shaped blocks and reminded of Kazimir Malevich's Suprematism, served as an inspiration for the garden's layout. We decided that all the elements of the garden would harmonize as if they were part of an abstract painting. This is how the project's pure architectural forms were created.
Noteworthy are five distinguish components among the garden's architectural features and components that define its style and character:
• rectangular arch at the entrance
• 26-meter high observation tower in the forest
• ellipse-shaped pond forefront of the gazebo and hill
• glass greenhouse in the shape of a parallelepiped
• square pool with black stone lining —
metaphor for Black Square by Kazimir Malevich
The earth wall has become an important element that protects the site against the wind, wild animals, and prying eyes. It also has an outdoor salon with a green roof, a grilling area, and a gazebo. The garden owner’s hobby is collecting unusual plants, thus the landscaping is in the meadow style with an arboretum as the focal point.
