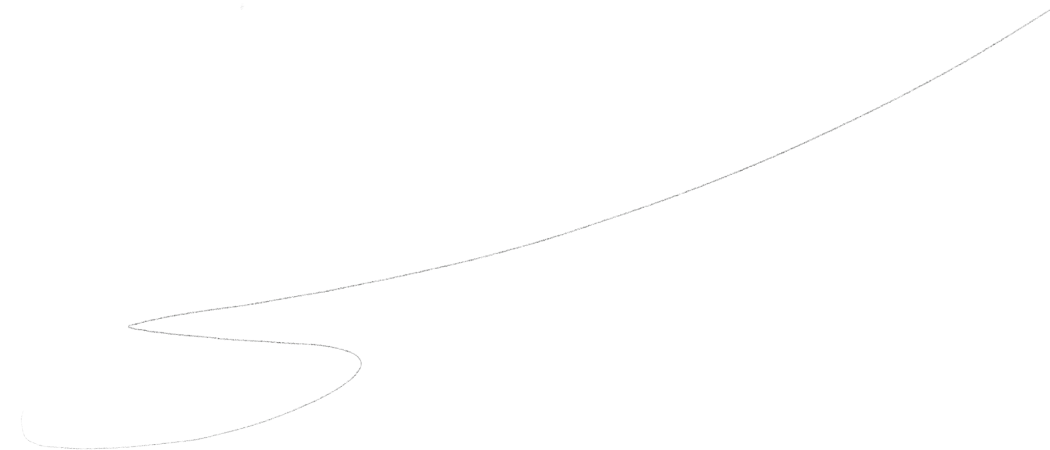Taloni has a clear development structure. The entire plot is divided into equal quadrants for six residential blocks. The blocks are identical and consist of two multi-story sections with a common stylobate. Our task was to overcome isolation, create connections inside, and establish landscaping on two levels: walking greenery and lounges on the roofs.
We came up with an aesthetic navigational story. In a quarter with twin buildings, it's difficult for children, visiting grandparents, and friends to recognize which building is which. Therefore, for each block, we suggested the developer create areas with smartly mixed forests where one type of tree predominates. Navigation will be easy and walks will be interesting, moving from maple forest to birch forest, then to lilac forest.
When working with quarter development, we imagine the landscape from both the courtyard level and from the floor levels. Our natural plantings, varied in shades and density, will look very picturesque from above, like green backwaters and flowing rivers. Plus, on the ground, we reflected the geometric elements of the facades: we repeated them in the design of paving, benches, and lamps. They will work excellently in contrast with the cloud forms that will emerge above the ground: tree crowns, entrance canopies, pergola roofs, and swings.
When a second level of improvement appears in the quarter, it's always a plus for residents. Around the houses, they have a soft landscape where movement is dispersed and free. Within the perimeter of the stylobate, there are static points for observation, reading, children's games, yoga, and workout. By the way, on the roofs, we raised the flowerbeds to plant not only lawns but also taller plants. It's not yet a forest, like below, but already a small grove.
Total plants
4776
Trees
76
Shrubs
1200
Perennials
3500
Species diversity
26
