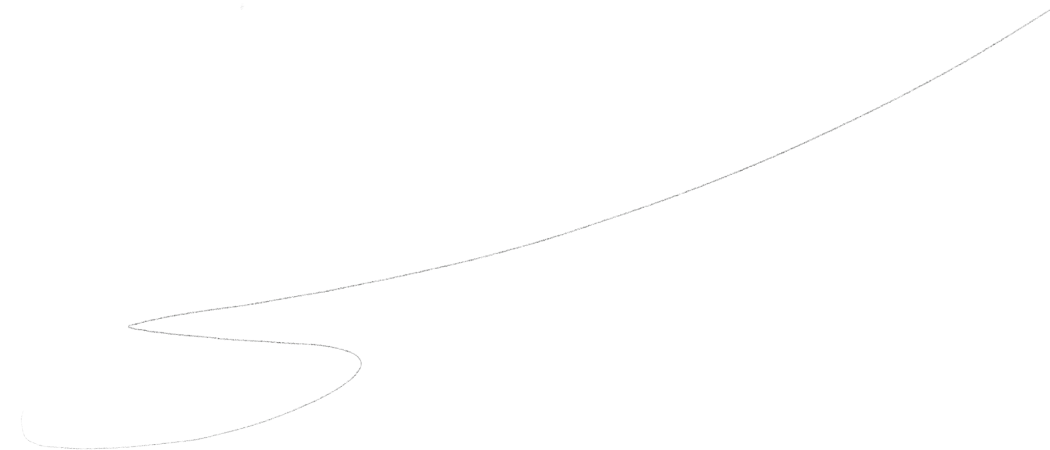NATURAL RECREATION
Recreation of natural environment in difficult and unusual conditions, for example, on the stylobate part of a residential complex, with the planting of trees up to 12 meters high, with a guarantee of survival.
GREEN TERRACES
Creating green terraces at high, windy heights – exploiting roofs of skyscrapers, for example, on the terraces of the Moscow City skyscrapers.
ALPINE MEADOWS
Creating alpine meadows in urban settings.
GREEN ROOFS
Creating green roofs to increase the total area of green space in small yard spaces, particularly in situations where there is inadequate insolation.
TERRAIN-INVOLVING LANDSCAPING
Handling a complex terrain with large elevation differences in a limited area, giving unique views and special uniqueness to the landscape.
PROMINENT BOULDERS
Solving the challenge of integrating rocks and giant boulders weighing up to several tens of tons into the landscape as a milestone of the landscape and an unforgettable feature of the Scandinavian Garden®.

